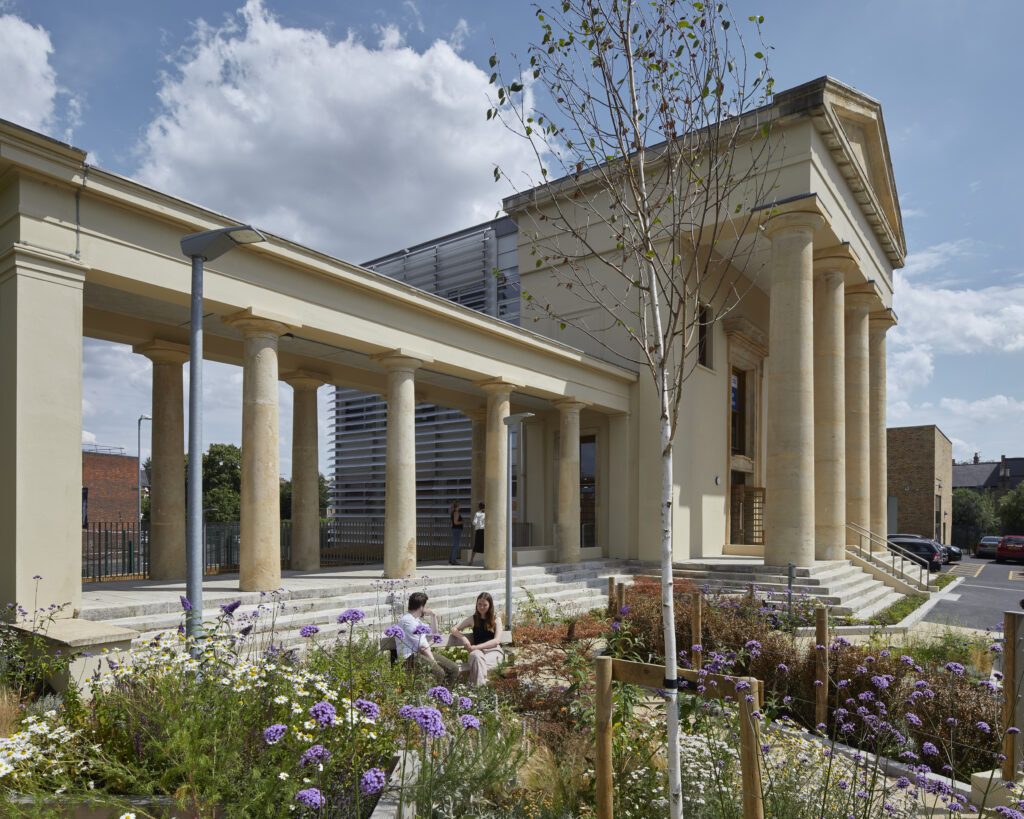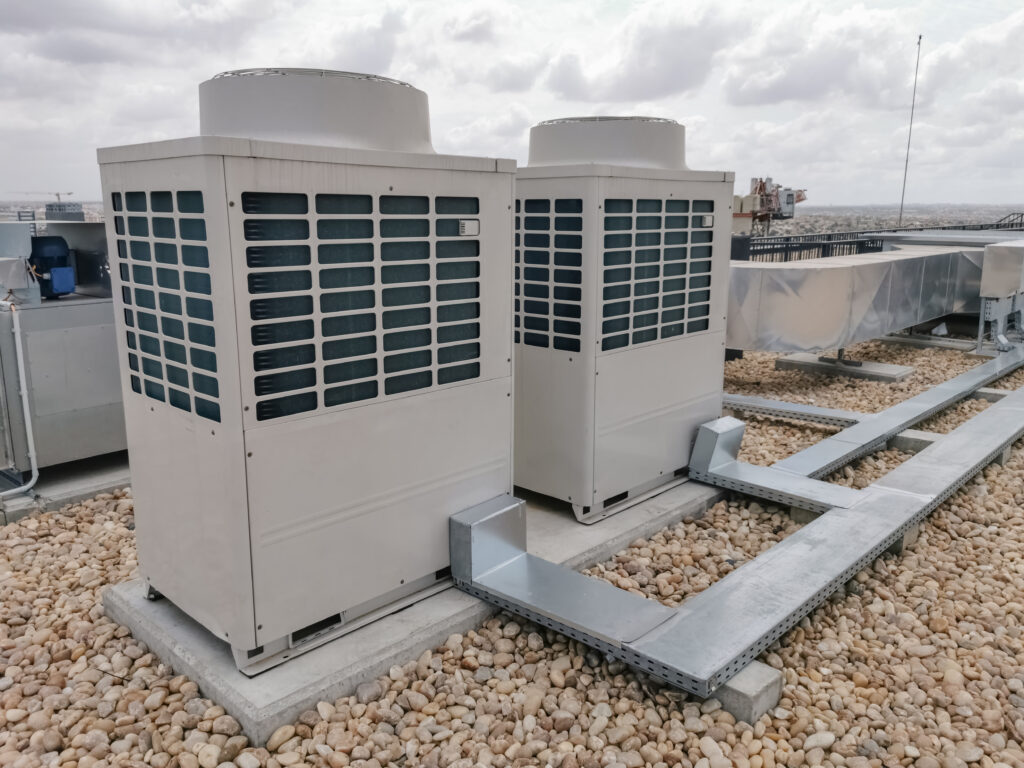Healthcare
We have also been involved in various Residential Care Homes including both new build and refurbishment projects, some of these being undertaken in occupied Homes.
Our role on Healthcare Projects includes the design of fit-out works and delivery of functional Healthcare facilities. Schemes are normally developed in conjunction with the Client’s Healthcare Planner and other Design Team members to ensure that the optimum level of MEP services are provided for the facilities to meet the clinical requirements.
Our design input covers all areas of Building Services design and operation including the following:
- Low energy / carbon strategies for the central plant installations
- Ventilation and air conditioning including natural ventilation where appropriate to the scheme and climate
- Heating and cooling installations
- Domestic water services
- Foul and surface water drainage
- Medical gas installations.
- Standby power and Uninterruptible Power Systems
- Mains power and small power distribution
- Fire detection and alarm systems
- Data/telecoms systems
- Security systems
- Lift Installations
- Lighting, emergency lighting and lighting control installations
- Lightning protection
- Building Management Systems and automatic control and process monitoring
We have a detailed working knowledge of the Health Technical Memoranda, Health Building Notes and other relevant applicable design codes, and how to functionally apply these with agreed and appropriate derogations if clinical requirements of a facility are more relaxed.
We also have an in depth knowledge of the requirements for differing diagnostic and clinical equipment to identify additional servicing and plant requirements at an early stage of the project.
Related
projects

Portico & Belfast Surgeries, Hackney

1-7 Harley Street, London
Related News
and Thoughts

Low GWP Refrigerants for UK VRF and Heat Pumps
